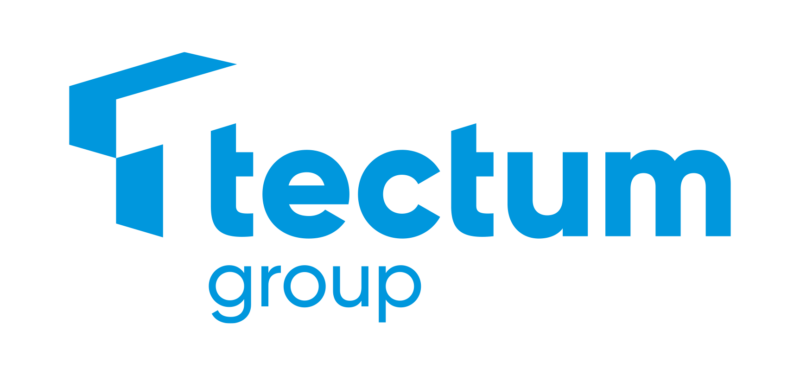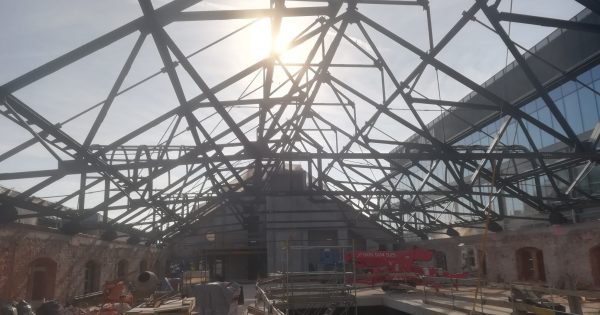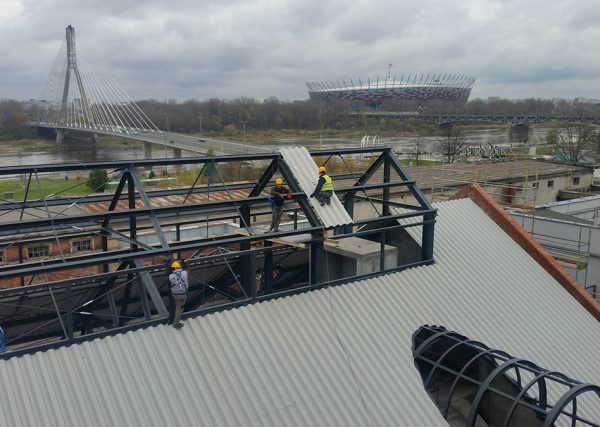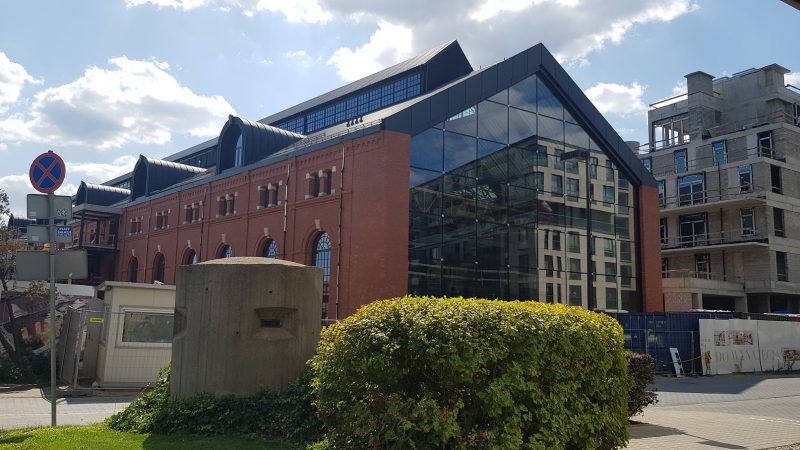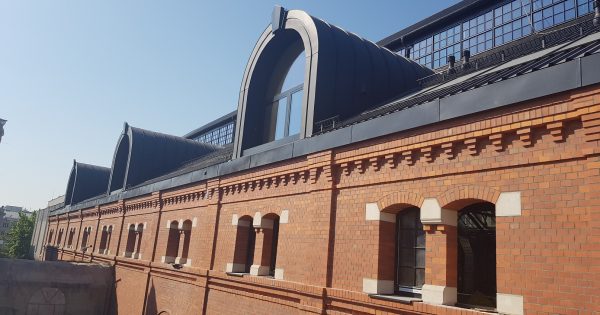Complexity of the project
In terms of workmanship consisted in applying various technologies depending on a given scope. On flat roofs with ferroconcrete surface, Tectum Group installed a two-layer, water-proof roofing, combined with XPS for thermal insulation, and gravel as a ballast layer.
Main – slope roof, with surface area of 2000m2 and inclination of 36 degrees, was done using an unconventional arrangement of layers. On the steel structure, trapezoidal steel sheets were installed with the use of special tools, followed by sandwich panels for thermal insulation. Finally, the roof was finished with trapezoidal steel in RAL7021 colour. Each sheet was fed directly from a crane, which required high level of work coordination. The difficulty level of the project was additionally increased by weather conditions. We started works on slope roof in late autumn, which did not diminish our enthusiasm for being a part of such a prestigious venture on the map of Warsaw – says Andrzej Barwiński, Site Manager
